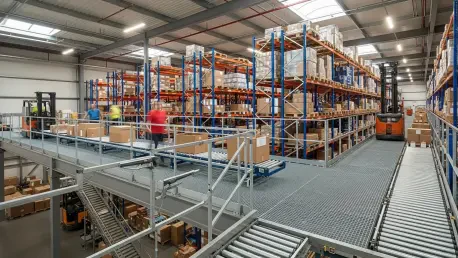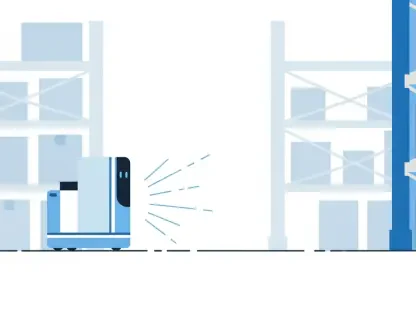What if the key to solving a warehouse space crisis lies not in expensive expansions, but in the untapped potential of vertical space? Picture a bustling warehouse with shelves overflowing and operations grinding to a halt due to lack of room—yet the solution could be right above your head, waiting to be utilized effectively. Mezzanine floors offer a transformative way to double or even triple usable area without breaking the bank. However, countless warehouse managers stumble into costly pitfalls when implementing this strategy, risking safety, efficiency, and compliance. Dive into the hidden mistakes that could be holding back optimal warehouse performance.
The importance of getting mezzanine floors right cannot be overstated in today’s fast-paced logistics landscape. With e-commerce driving unprecedented demand for storage, every square foot counts. A poorly planned mezzanine can turn a promising solution into a logistical nightmare, leading to bottlenecks, safety hazards, or even legal penalties. This discussion uncovers the critical errors many make and provides actionable insights to ensure that vertical space becomes an asset, not a liability.
Why Warehouse Space Strategies Often Fail
Many warehouses grapple with space constraints, yet the answer isn’t always to relocate or build anew. Mezzanine floors promise a cost-effective fix by utilizing overhead space, but a surprising number of managers miss the mark with flawed approaches. The result? Wasted investments and operational chaos that could have been avoided with better planning.
A key issue lies in underestimating the complexity of vertical expansion. Without a clear strategy, installing a mezzanine can disrupt existing workflows or fail to meet specific storage needs. For instance, a facility focused on heavy goods might install a structure unfit for the load, leading to structural risks. Recognizing these strategic oversights is the first step toward maximizing space efficiently.
The Rising Demand for Mezzanine Solutions
As online shopping continues to surge, warehouses face relentless pressure to store more in less space. Mezzanine floors have become a go-to solution, offering an affordable way to increase capacity without the hefty costs of new construction. Their ability to transform unused vertical space into functional areas makes them indispensable in modern logistics.
Yet, with this growing reliance comes a steep learning curve. A mezzanine isn’t a one-size-fits-all fix; its design must align with the unique demands of each facility. Missteps in implementation can lead to inefficiencies or safety concerns, highlighting the need for careful consideration in this increasingly vital area of warehouse management.
Frequent Mezzanine Floor Errors to Avoid
Several common mistakes plague warehouse owners when adding mezzanine floors, often with significant consequences. One major error is selecting an inappropriate type for the intended purpose. For example, a heavy-duty storage setup requires a robust structure, while an office mezzanine needs soundproofing—choosing wrongly can render the space unusable or inefficient.
Another pitfall is neglecting how a mezzanine integrates with existing operations. Poor placement might block critical pathways for machinery or racking systems, creating operational bottlenecks. A case study revealed a 20% drop in picking efficiency when a mezzanine obstructed key access points, proving that layout compatibility is non-negotiable.
Finally, many underestimate the challenges of retrofitting a mezzanine into an active warehouse. Unlike installations in empty spaces, this process demands meticulous planning for equipment clearance and workflow continuity. Failing to account for wider walkways or loading zones can halt productivity, turning a potential gain into a costly setback.
Expert Perspectives on Mezzanine Challenges
Insights from industry professionals shed light on why so many mezzanine projects falter. A veteran logistics engineer recently shared, “Too many businesses treat mezzanines as a quick Band-Aid, ignoring critical factors like load limits or fire safety until disaster strikes.” This sentiment echoes a broader concern about rushed implementations lacking proper groundwork.
Real-world examples further illustrate the stakes. A mid-sized warehouse faced hefty fines after installing a mezzanine with inadequate escape routes, violating safety codes. Experts with decades of experience stress that tailored designs and thorough site assessments are essential to sidestep such preventable errors, ensuring both functionality and compliance.
Practical Steps to Optimize Mezzanine Installations
Turning a mezzanine floor into a true asset requires a proactive approach. Start by aligning the design with its specific purpose—whether for heavy storage, industrial tasks, or office use. Consulting specialists to determine if a single-tier or multi-tier structure suits the facility can prevent mismatched solutions and optimize vertical space.
Next, ensure the mezzanine integrates smoothly with current operations. Map out the warehouse layout to identify potential disruptions, designing access points like stairs or lifts to maintain workflow. Leaving ample clearance for conveyors or machinery is crucial to avoid bottlenecks that could derail daily activities.
Lastly, prioritize regulatory adherence from the outset. Confirm ceiling heights of at least 4.5 meters for safety, secure landlord permissions if leasing, and engineer the structure for precise load capacities. Incorporating safety features such as handrails and fire-rated materials, alongside building code approvals, prevents legal issues and safeguards personnel.
Reflecting on Smarter Warehouse Solutions
Looking back, the journey to effective mezzanine floor implementation revealed a landscape of both opportunity and challenge. Many warehouses stumbled by overlooking critical design and compliance factors, yet those who took a measured approach reaped significant rewards in space and efficiency. The lessons learned underscored the value of precision in planning and execution.
Moving forward, warehouse managers were encouraged to partner with seasoned experts for tailored solutions. Conducting thorough site surveys and prioritizing bespoke designs emerged as vital steps to avoid past mistakes. By focusing on purpose-driven setups and seamless integration, facilities could transform vertical space into a cornerstone of operational success.









